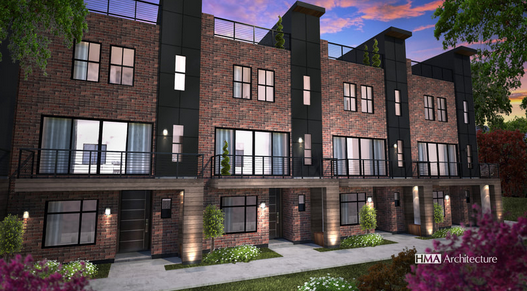Housing innovation in Roseville

The City of Roseville's Downtown Specific Plan anticipates mixed-use and residential development with 900K square feet of ground-floor commercial space and 1020 units of new housing over a 20 year period. Among the housing units is a proposal for 18 units of single-family housing called Belvedere Townhomes. The project will have units from 1987 to 2540 s.f., with 2-car garages sited behind the street facade. Each unit will have a rooftop terrace - partially covered and partially open.
The concept could work here in Arden Arcade, too. Not everyone wants a yard to mow. Not everyone wants an apartment-like condo with a central swimming pool and BBQ area. There are a few townhomes (AKA row houses) here, but they tend to be set perpendicular to the street, which creates a different kind of relationship to the street for residents at each end of the row. You can see some street-facing row housing designs in parts of midtown Sacramento. What sets the Roseville project apart is its individual rooftop terraces where residents can enjoy the vistas, entertain and, without being seen from elsewhere, even hang out their laundry. You cannot find housing hereabouts with design elements like the Belvedere Townhomes. And why not? What's wrong with offering home buyers choices other than the usual cookie-cutter options? Row housing, like the Roseville project or like some of the new midtown Sacramento projects, could to be part of a palette of housing choices here in Arden Arcade. If sited in a true pedestrian-friendly environment, they could fill in part of our "Missing Middle". But that would take some fresh thinking down at County Hall, wouldn't it? From what we havbe seen so far, that's unlikely. Is it even possible? What do you think?

